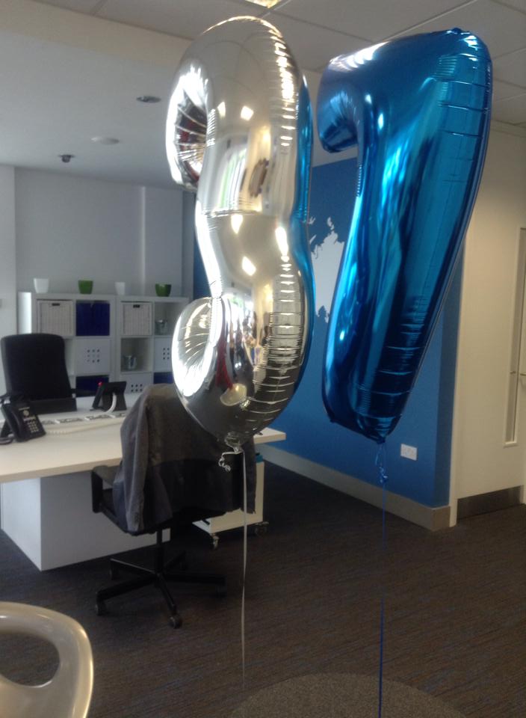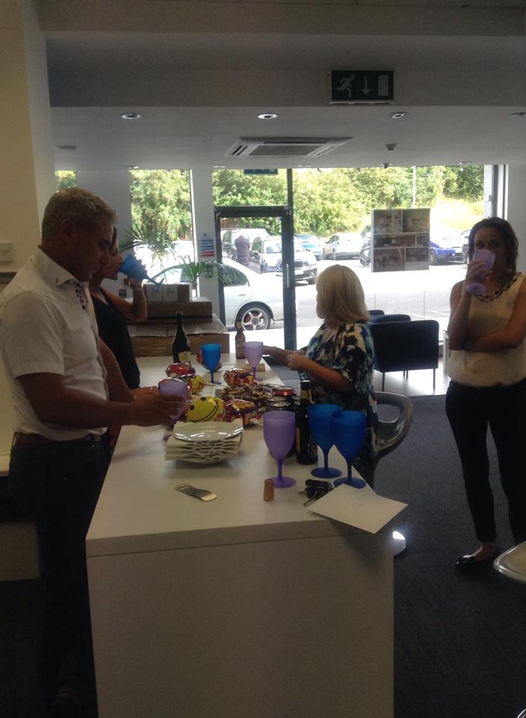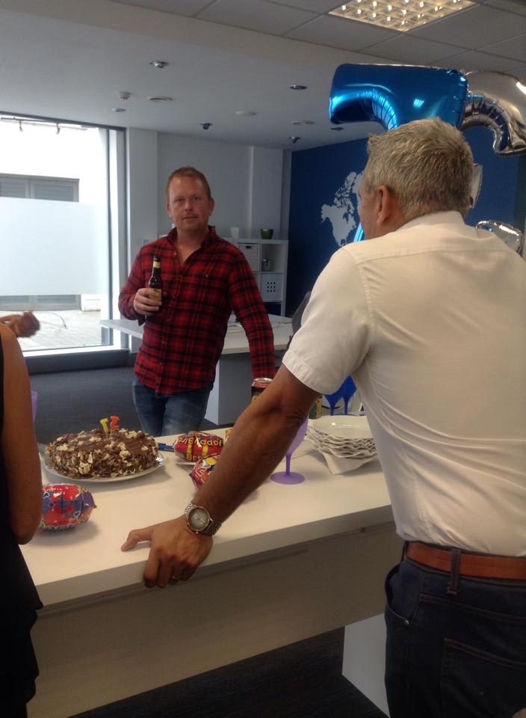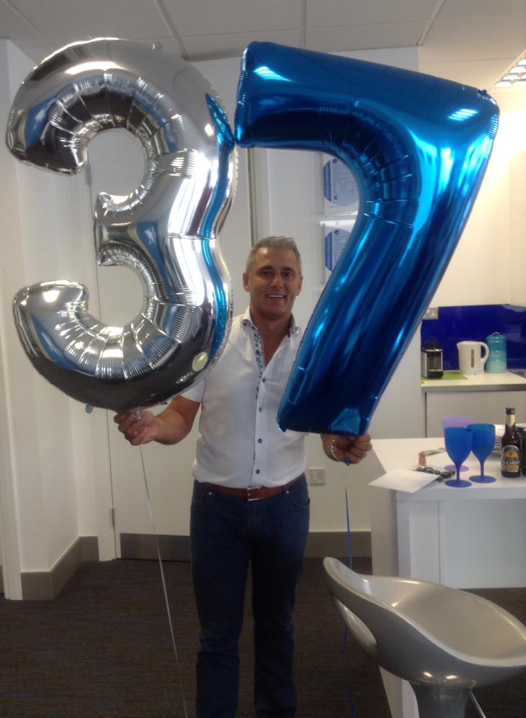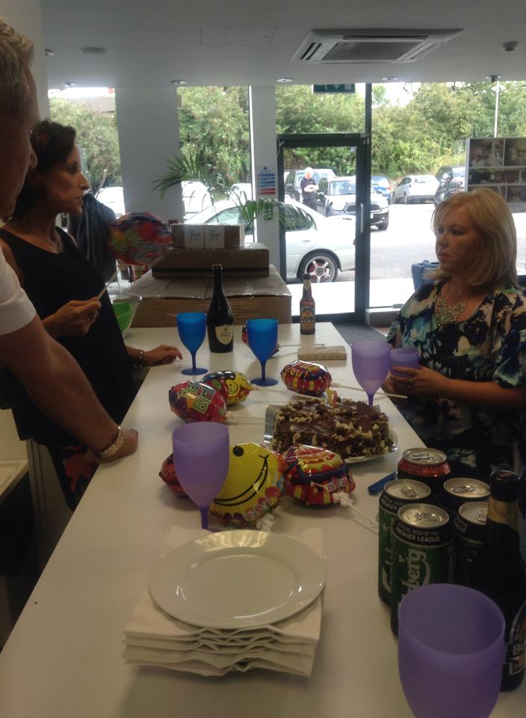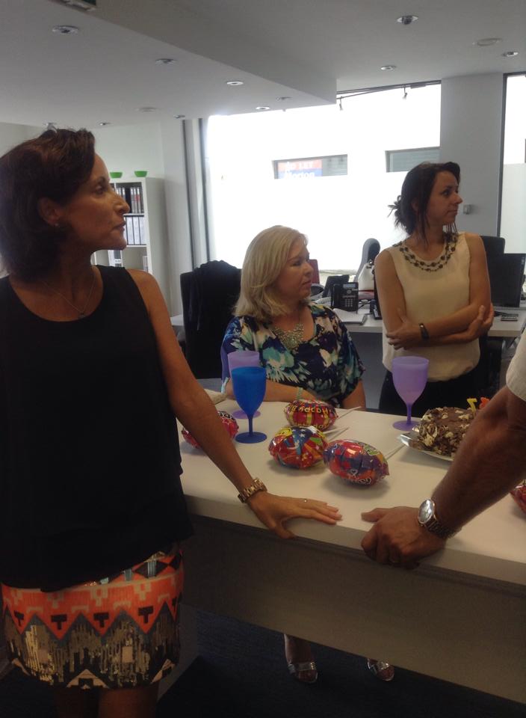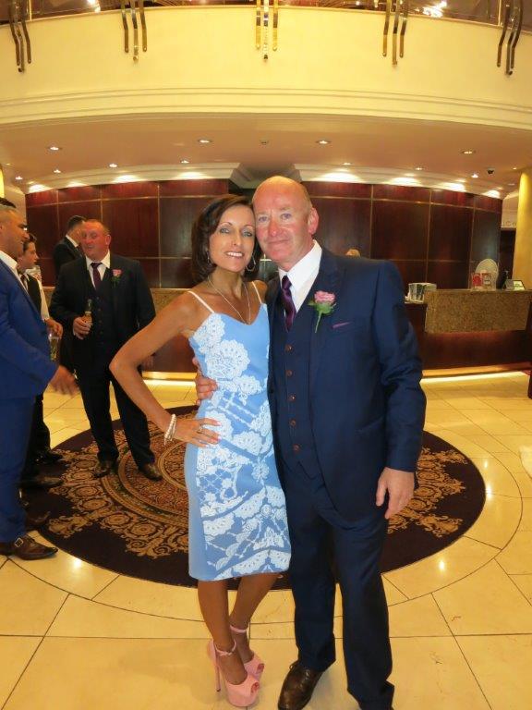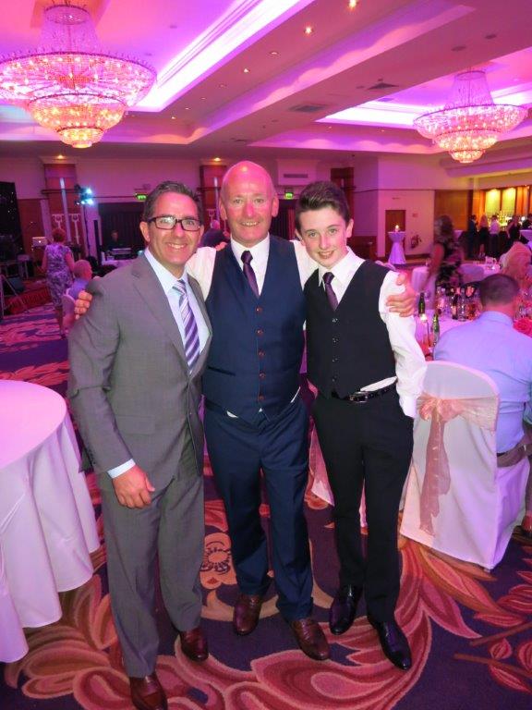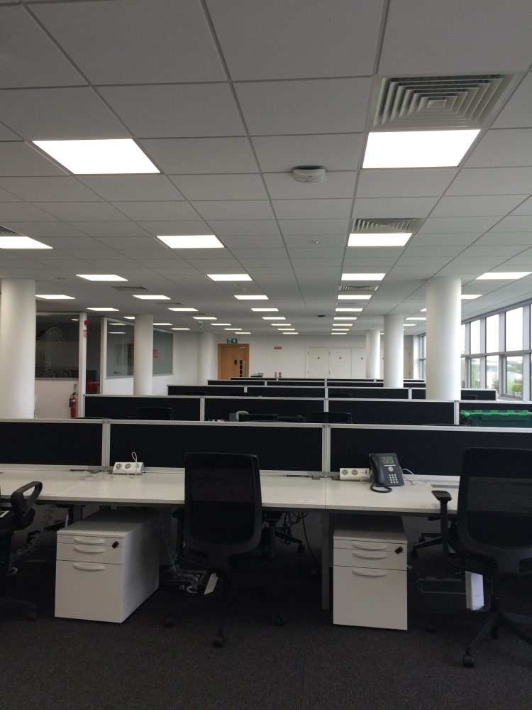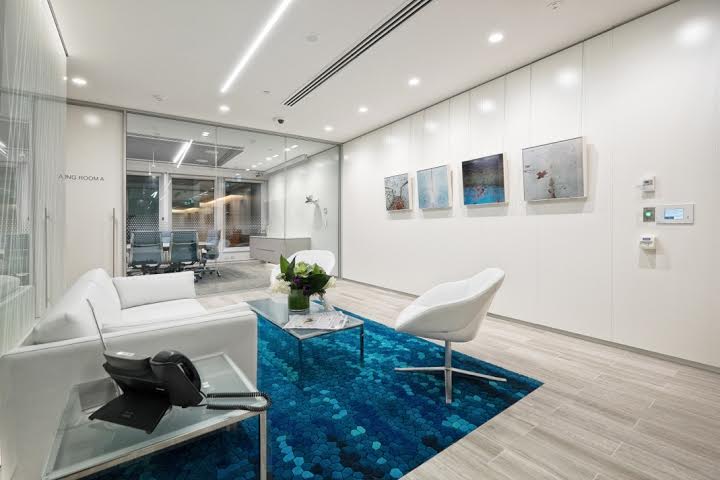The West End is the world’s most expensive place in which to rent office space, research shows.
Rising demand saw London overtake Hong Kong last year to become the priciest city once again – and the West End is the dearest place there.
Average London rents are now more than double those on New York’s 5th Avenue and the business districts of Paris and Sydney, according to the the study.
‘As a truly global city, London’s appeal continues unabated,’ said Digby Flower, head of London markets at property broker Cushman & Wakefield, which carried out the research.
‘Equally importantly we expect rents to grow further as we get into recovery mode [following recession].’
It is the first time since the financial crash in 2008 that London has regained the global crown.
The report said: ‘London has consistently been a sought after location for multinational occupiers deriving from a wide range of business sectors.
The West End submarket of London is the most expensive part of the city and is home to many technology, media, advertising and hedge fund companies’.
Rents increased sharply towards the end of the year, it added, helping London to leapfrog Hong Kong. Soaring demand from technology companies helped prices rise 2 per cent over the year.
It now costs an average of £170 per square foot of office space, including rent, service charges and property taxes.
This is 43 per cent more expensive than Hong Kong, which was hampered last year by a slowdown in global banking. Office space there costs an average of £119 per square foot.
Brazil’s Rio de Janeiro comes third with an average price of £107 in its Zona Sul (South Zone) area.
New York is eighth, charging £84 in Midtown Manhattan.
Rents across the UK were more subdued. The second most expensive place in Britain was the Square Mile, at £55, while Manchester was third at £28.50 a square foot.


